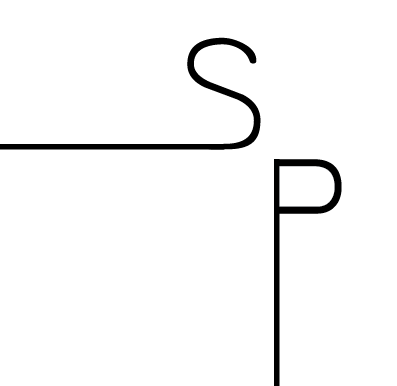MacArthur Park
Mixed-Use
Summer 2018- 5 Week Course
Instructor: Paul Chui
This site is located on West Wilshire Blvd and South Alvarado St. right next to the subway and adjacent to MacArthur Park. The area of the space is 16,081 sq. ft. with a 120 ft height constraint.
Program requires:
-Childcare with a pickup and drop-off zone
-Access to subway
-Apartments
-Retail
-Underground Parking
-Community center
The objective of designing this building is to integrate both vertical and horizontal circulation while providing maximum security. Through the idea of intersections and bends of the exterior shape, a system of circulation was coordinated that enables maximum security for childcare facilities and residents.
The connections from the three access points: parking, pedestrian, and subway ensure the design to consider all aspects of security, creating an elaborate circulation system, as shown in the section cut.

north
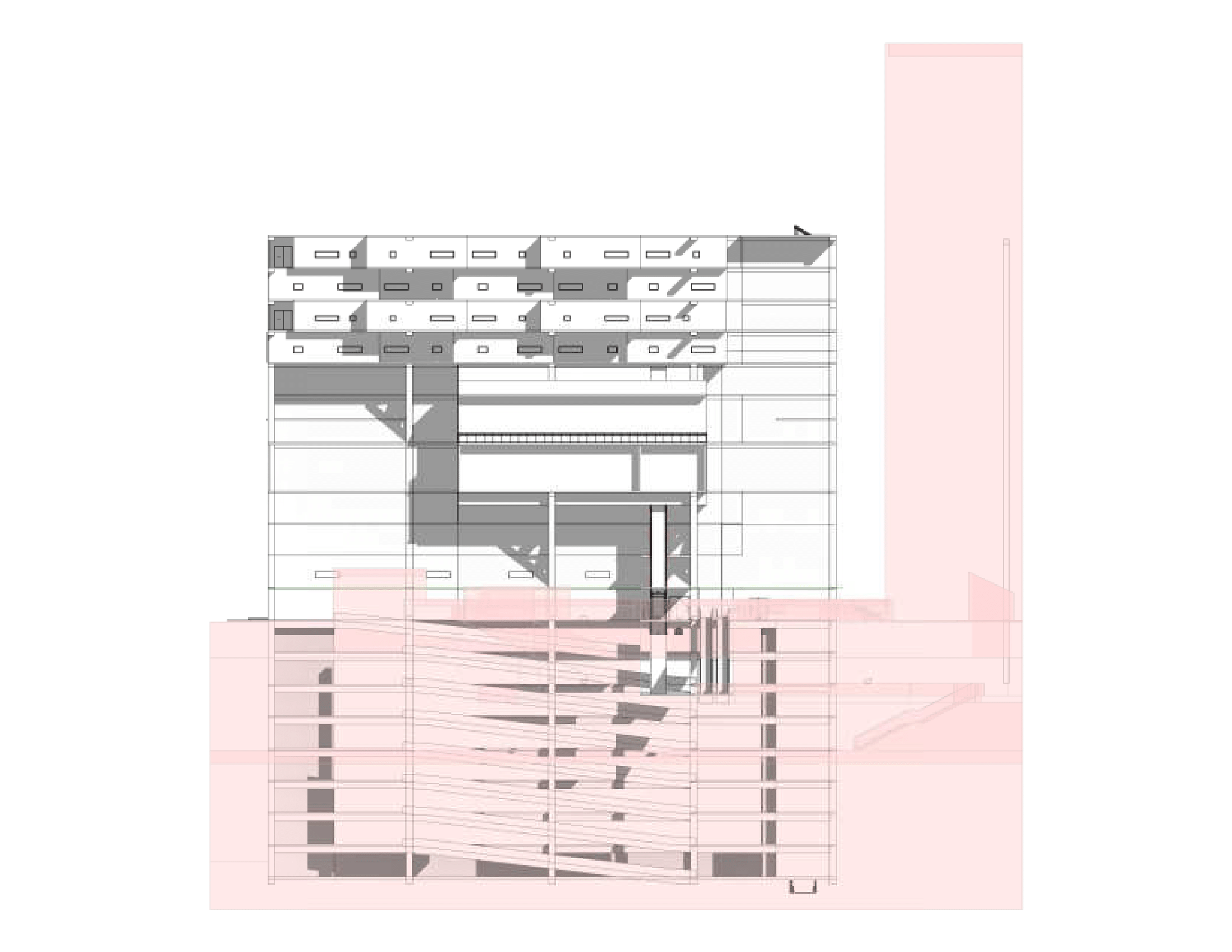
south

west
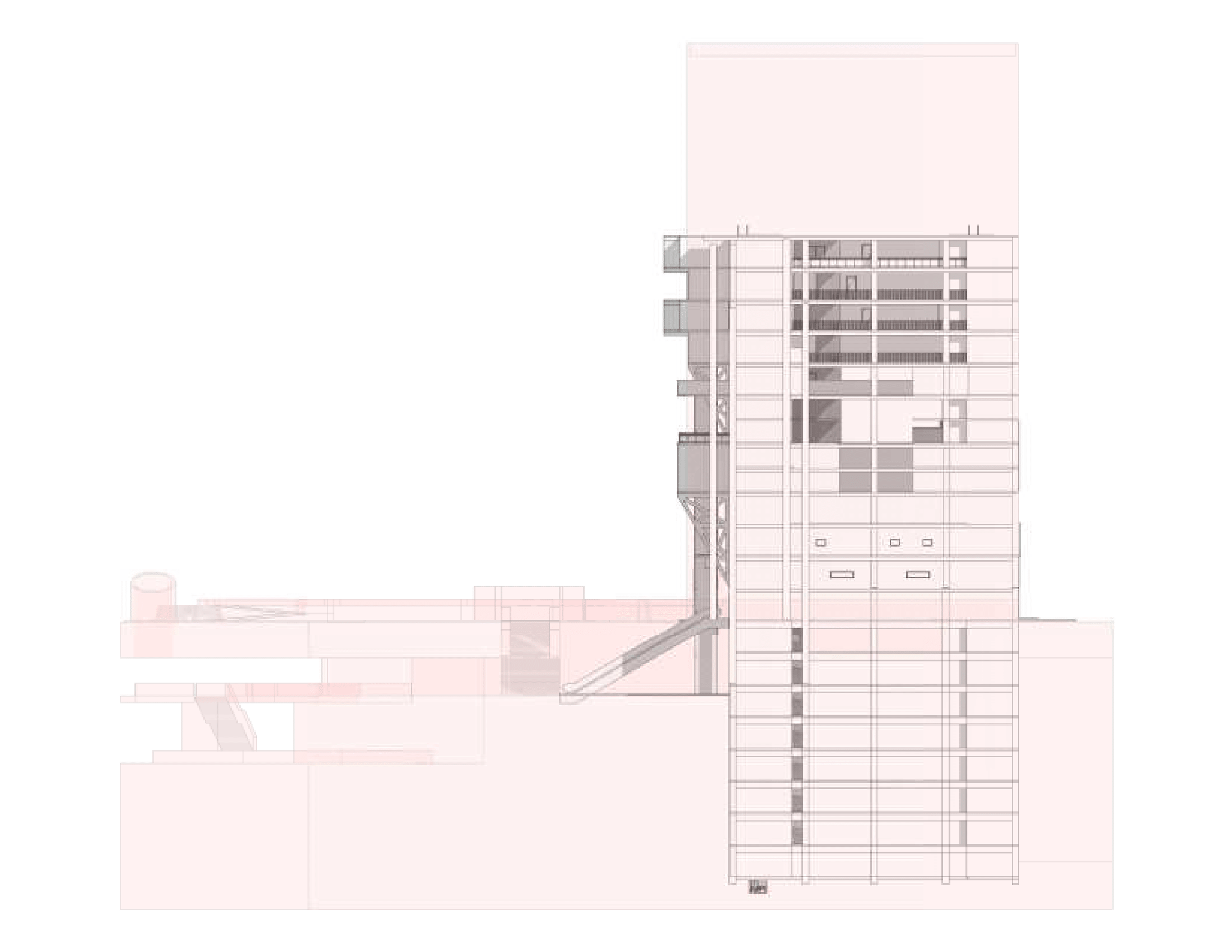
east


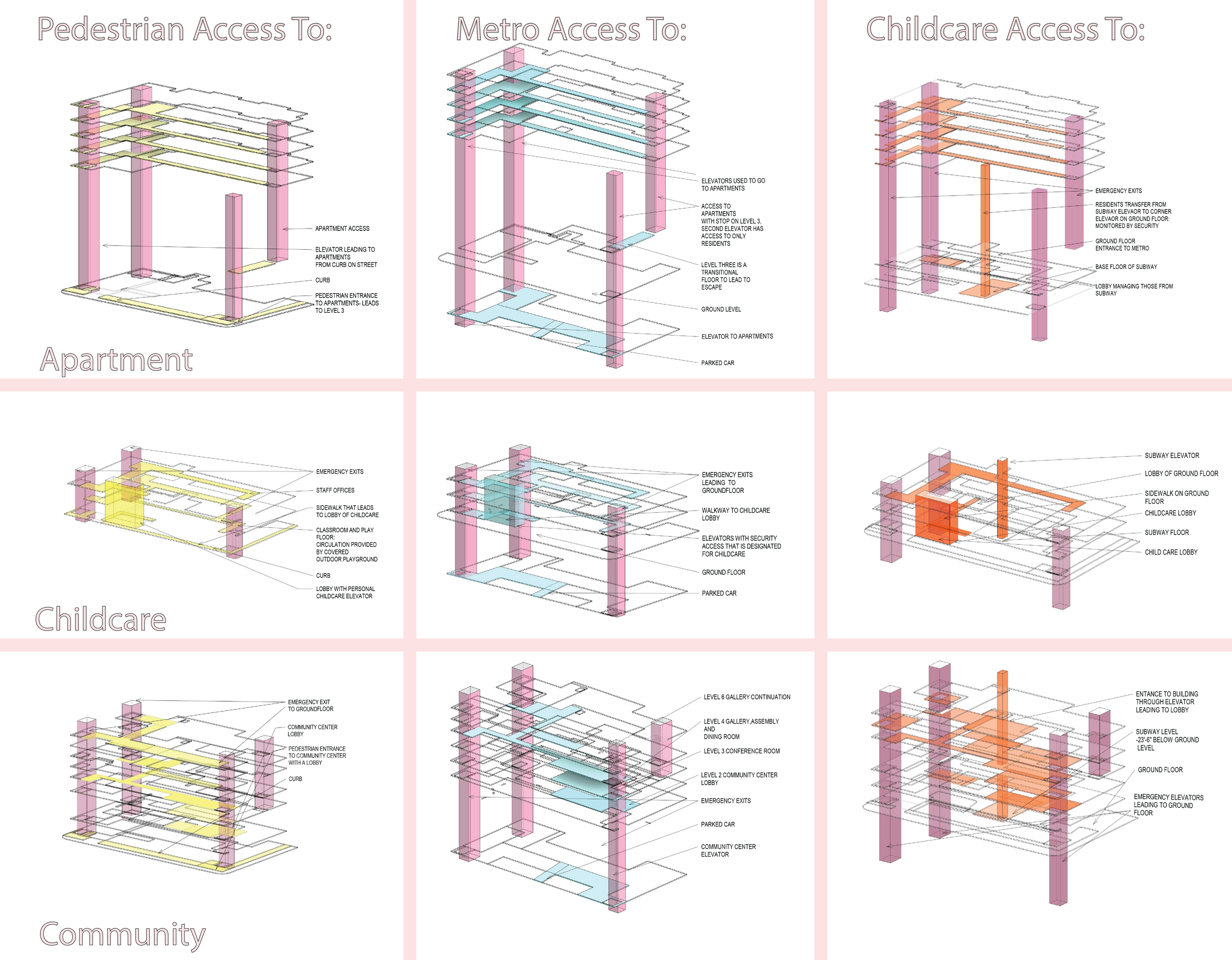
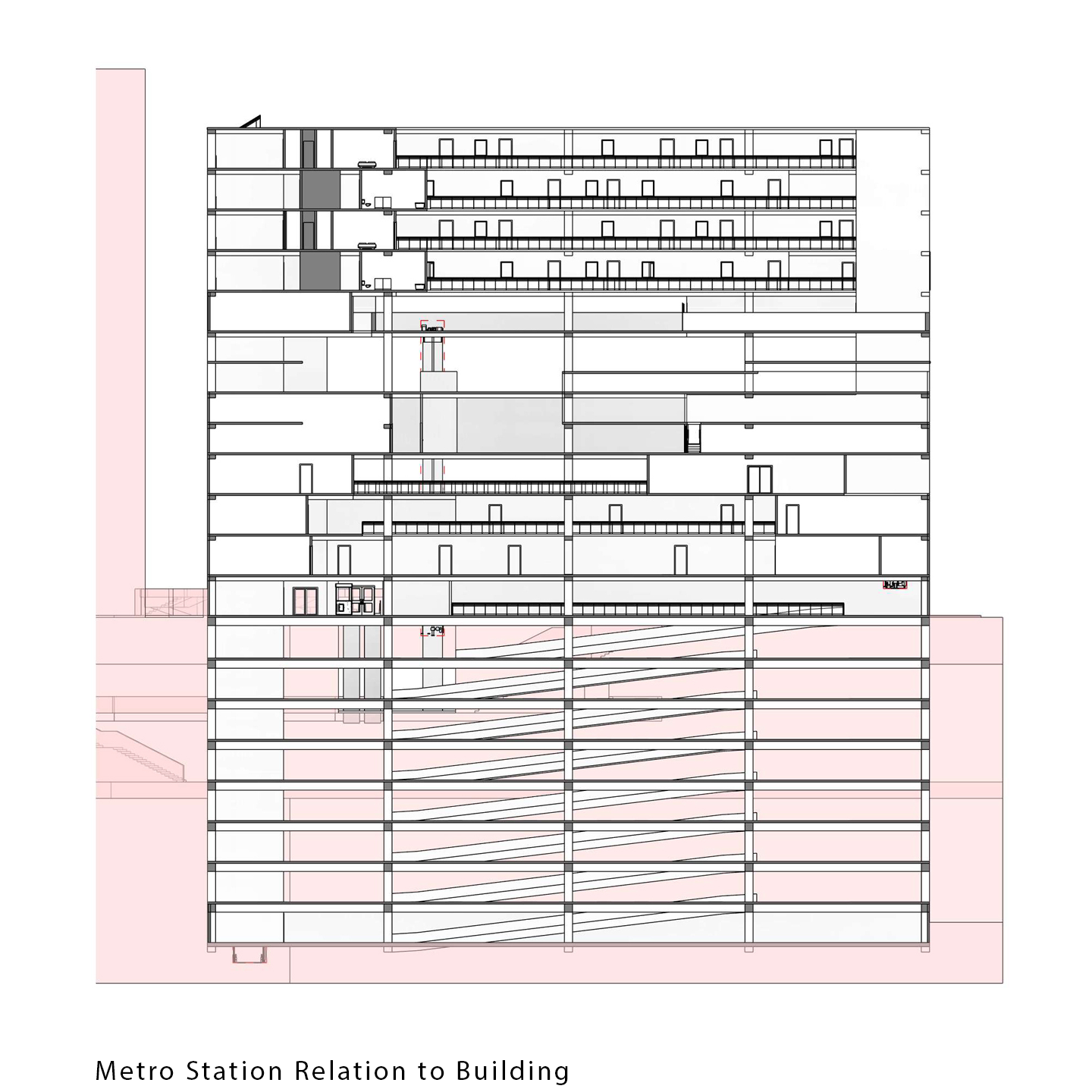

1/16’ = 1’- 0” Model
