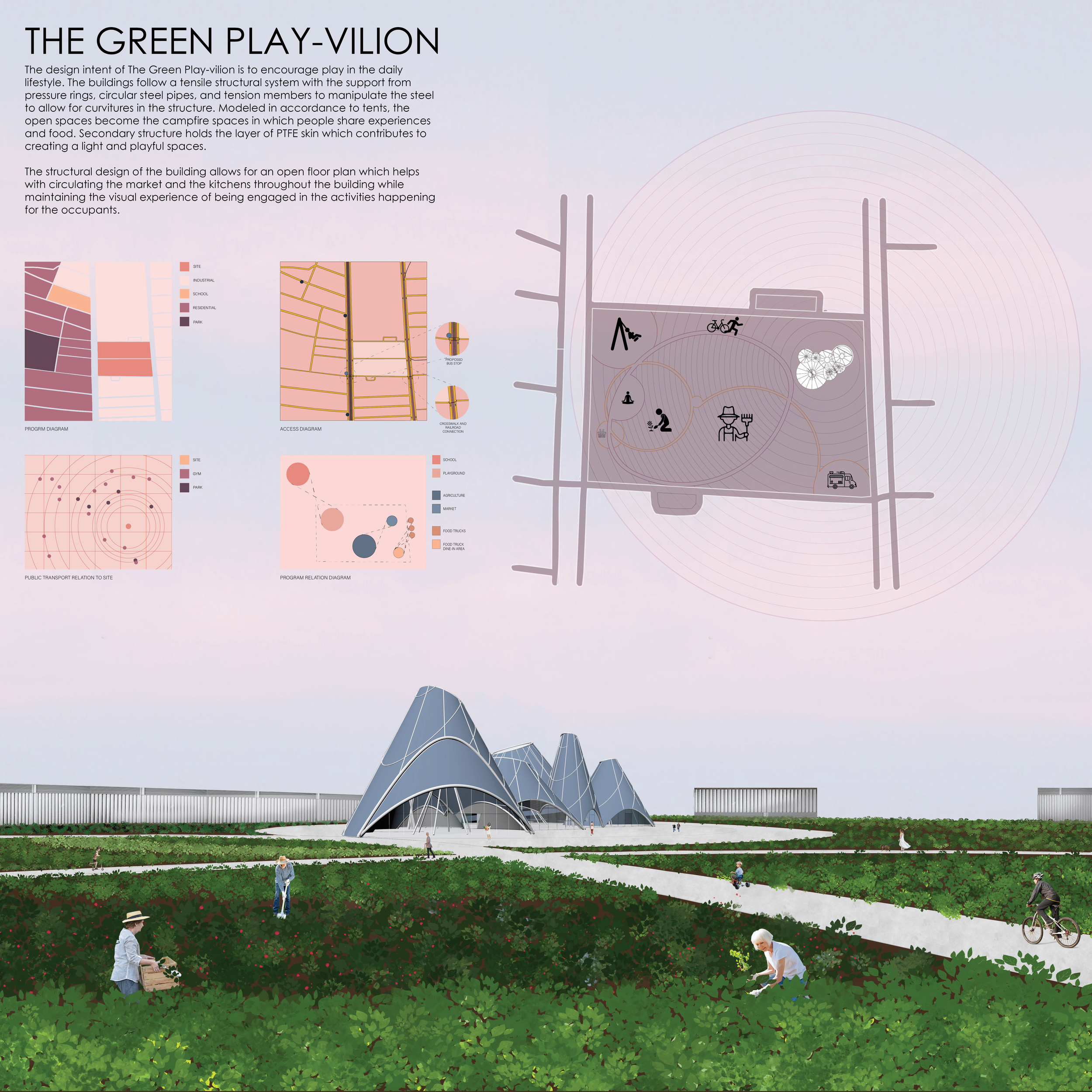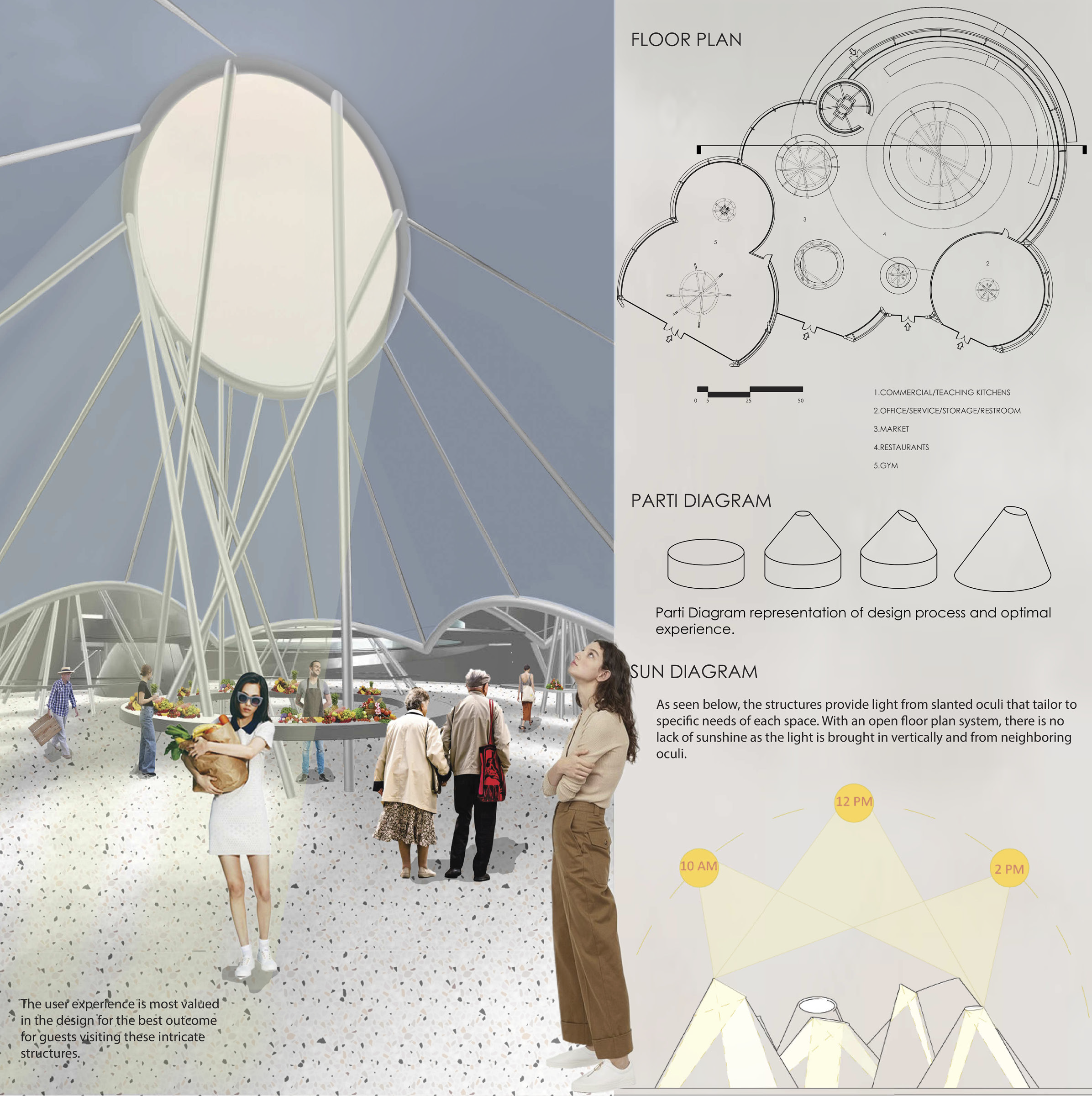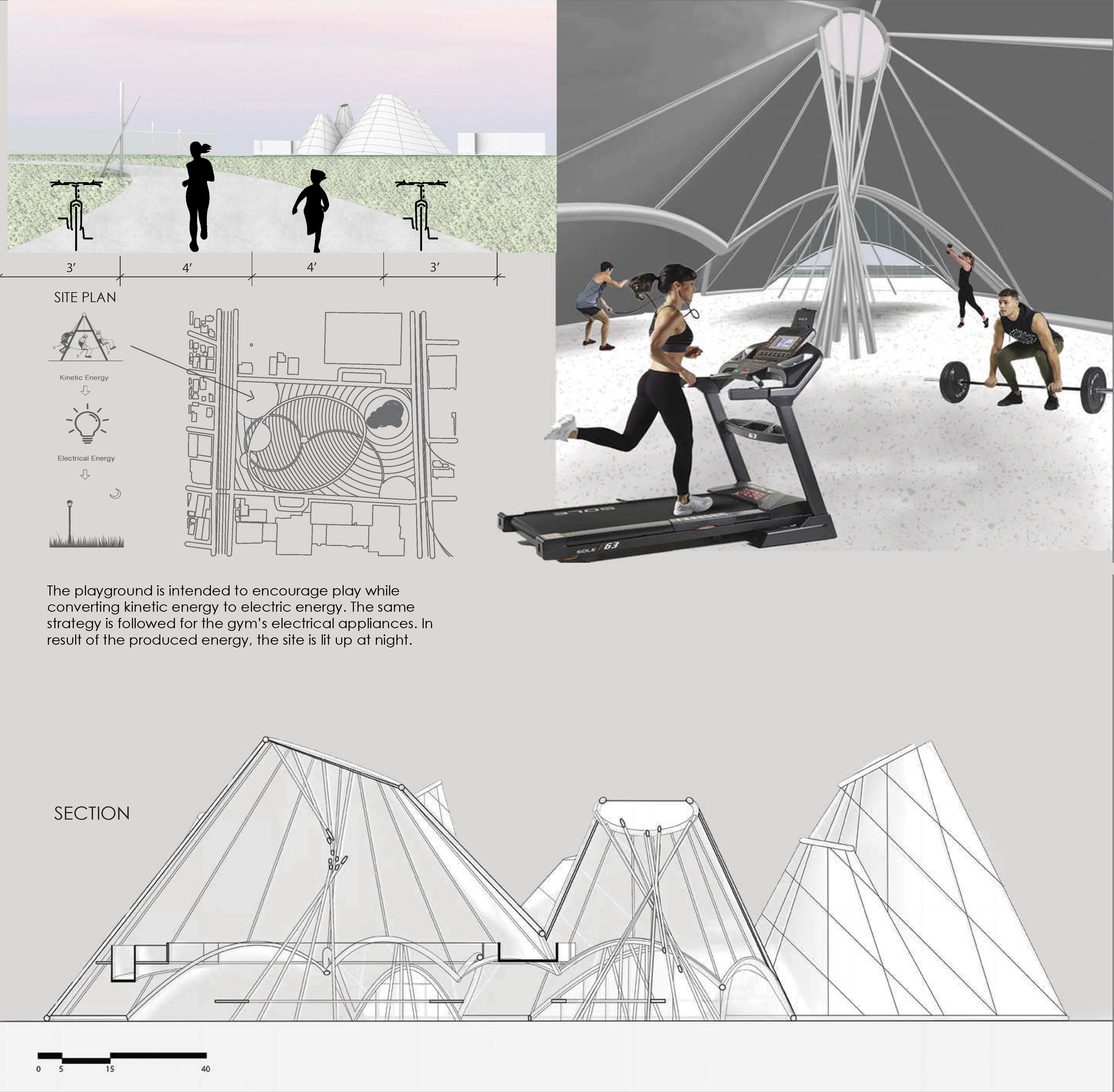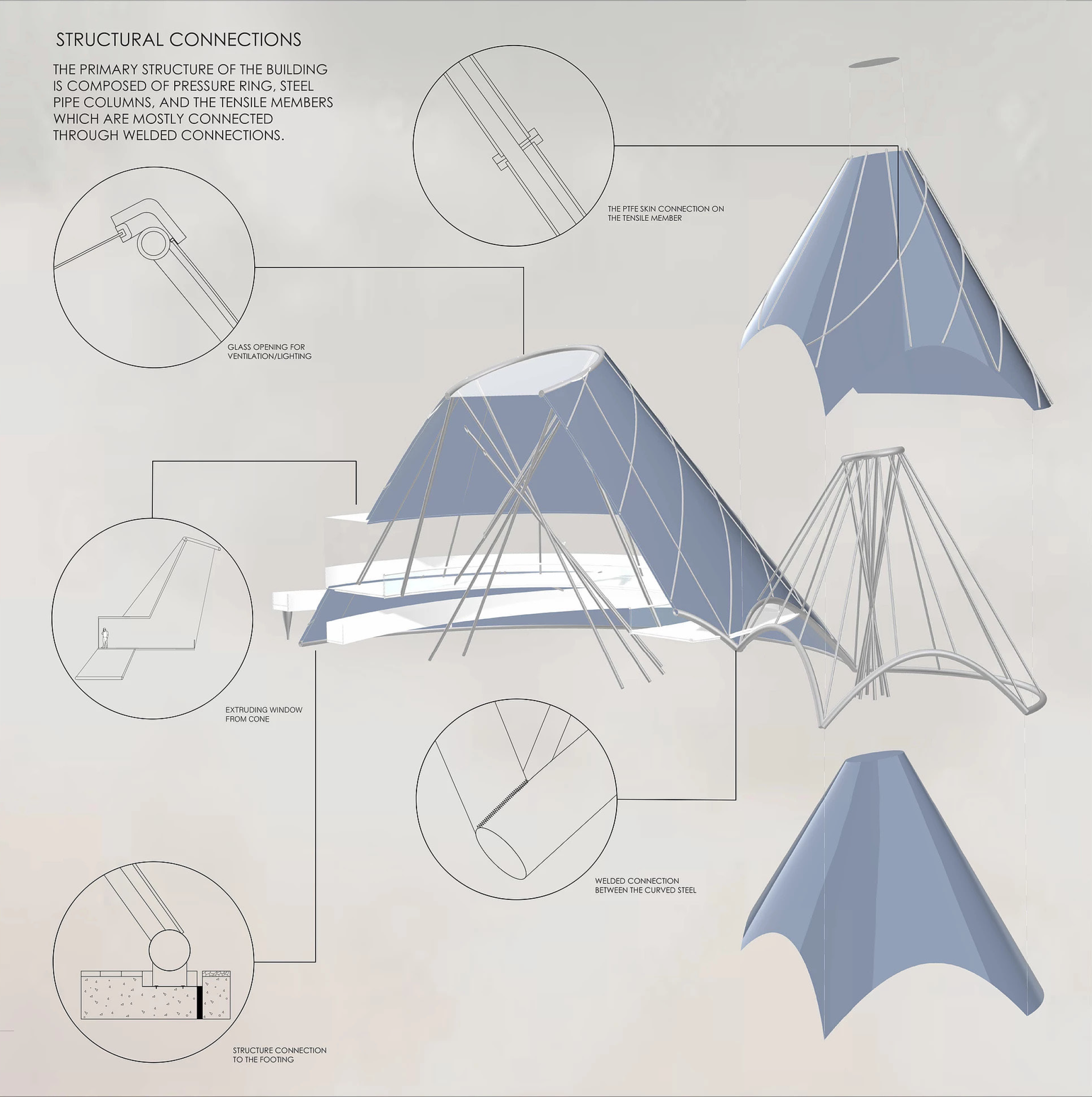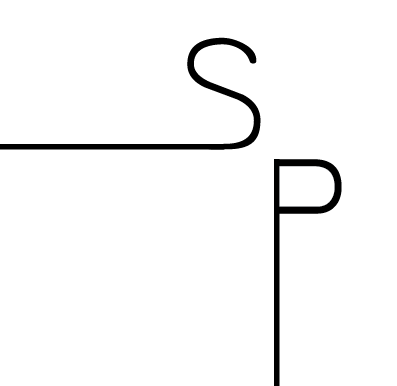The Green
Play-vilion
Spring 2020: Studio 7
Partner: Nevrik Navasartian
Instructor: Matthew Gillis
The Green Play-vilion is designed with the intent of promoting play into the daily lifestyle of people in the neighborhood. The areas of leisure do not have age limitations and in response, the site provides spaces ranging from gardening, to gym access, running track, bicycle path, playground, outdoor gym, and many other activities. The building follows a simple tensile structure, with elements of steel tubes, a pressure ring on top, and tensile members to support the PTFE skin. The structure allowed for a circular open floor plan that takes the occupants from one space to the other on a smooth path. Meanwhile creating a spectacular view above, decorated with natural lighting and shadows as a result of the sunlight. The PTFE skin was used to ensure that the lightweight material will let the light in during the day, and in the dark of the night, the interior lighting will showcase the structure of the building for the community.

